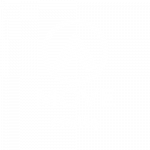


Listing Courtesy of: Coeur D'Alene MLS / Professional Realty Services Idaho Sandpoint / Abby Helander
1006 N Florence Ave Sandpoint, ID 83864
Active (7 Days)
$699,000
MLS #:
25-487
25-487
Taxes
$2,638(2024)
$2,638(2024)
Lot Size
0.41 acres
0.41 acres
Type
Single-Family Home
Single-Family Home
Year Built
1908
1908
Views
City
City
School District
Lk Pend Oreille - 84
Lk Pend Oreille - 84
County
Bonner County
Bonner County
Community
N/a
N/a
Listed By
Abby Helander, Professional Realty Services Idaho Sandpoint
Source
Coeur D'Alene MLS
Last checked Jan 22 2025 at 9:40 PM GMT+0000
Coeur D'Alene MLS
Last checked Jan 22 2025 at 9:40 PM GMT+0000
Bathroom Details
Interior Features
- Fireplace
Subdivision
- N/A
Lot Information
- Alley Access
- Open Lot
- Level
- Corner Lot
Property Features
- Fireplace: Fireplace
- Foundation: Concrete Perimeter
Heating and Cooling
- Forced Air
- Wood
Flooring
- Carpet
- Wood
Exterior Features
- Roof: Metal
Utility Information
- Sewer: Public Sewer
- Fuel: Wood
Garage
- Det Shop
Living Area
- 1,596 sqft
Location
Estimated Monthly Mortgage Payment
*Based on Fixed Interest Rate withe a 30 year term, principal and interest only
Listing price
Down payment
%
Interest rate
%Mortgage calculator estimates are provided by Professional Realty Services and are intended for information use only. Your payments may be higher or lower and all loans are subject to credit approval.
Disclaimer: IDX information is provided by the Coeur d’Alene Multiple Listing Service exclusively for consumers’ personal, non-commercial use, that it may not be used for any purpose other than to identify prospective properties consumers may be interested in purchasing. Data is deemed reliable but is not guaranteed accurate by the MLS. Data last updated: 1/22/25 13:40






Description