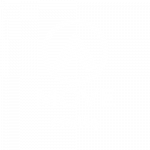


Listing Courtesy of: PACMLS / Professional Realty Services International Tricities Kennewick / Gregg Griffith
6205 Wildcat Ln Pasco, WA 99301
Active (47 Days)
$455,000
OPEN HOUSE TIMES
-
OPENSun, Jan 2611:00 am - 1:00 pm
Description
MLS# 280579 If you have been looking for a spacious one-level split four-bedroom open floor plan with two full bathrooms and all gas appliances, you just found it! Welcome to 6205 Wildcat LN located in a highly desirable area of West Pasco. This well-cared-for 1925sqft home is being offered on the market for the first time. The beautiful kitchen is ideal, providing plenty of counter space, a large island with ample seating, a pantry, and newer Samsung Bespoke appliances. The main living area is accentuated with vaulted ceilings, in-wall surround sound, and an electric fireplace with a blower. Draw your attention through the archway to the large dining room, great for entertaining and holiday gatherings. The bedrooms are good-sized and offer privacy. The primary suite is complete with an oversized garden tub, a walk-in shower, double sinks, and a generous walk-in closet. Step outside to the fully fenced backyard offering a covered patio area with an extended pad and gate access. Updated lighting fixtures and fresh exterior paint in 2022. The garage has Built-in shelves, a workbench, Two 20 amp circuits, and is wired for a welder. This home is conveniently located near parks, schools, shopping, and the new Sageview High School opening in Fall 2025. Come see all that this wonderful home has to offer - Schedule your Showing Today!
MLS #:
280579
280579
Taxes
$3,127(2024)
$3,127(2024)
Lot Size
8,712 SQFT
8,712 SQFT
Type
Single-Family Home
Single-Family Home
Year Built
2013
2013
School District
Pasco
Pasco
County
Franklin County
Franklin County
Community
West Pasco Terrace
West Pasco Terrace
Listed By
Gregg Griffith, Professional Realty Services International Tricities Kennewick
Source
PACMLS
Last checked Jan 23 2025 at 7:22 PM GMT+0000
PACMLS
Last checked Jan 23 2025 at 7:22 PM GMT+0000
Bathroom Details
- Full Bathrooms: 2
Interior Features
- Range/Oven
- Microwave
- Dishwasher
- Appliances-Gas
- Laundry: Laundry Room
- Laminate Counters
- Pantry
- Master Suite
- Kitchen Island
- Entrance Foyer
- Walk-In Closet(s)
- Room - Family
- Dining - Formal
- Bath - Master
Subdivision
- West Pasco Terrace
Exterior Features
- Roof: Composition
Utility Information
- Utilities: Sewer Connected, Natural Gas Connected, Electricity Connected
Garage
- Garage
Parking
- Total: 2
Stories
- 1
Living Area
- 1,925 sqft
Location
Estimated Monthly Mortgage Payment
*Based on Fixed Interest Rate withe a 30 year term, principal and interest only
Listing price
Down payment
%
Interest rate
%Mortgage calculator estimates are provided by Professional Realty Services and are intended for information use only. Your payments may be higher or lower and all loans are subject to credit approval.
Disclaimer: IDX information is provided exclusively by PACMLS for consumers' personal, non-commercial use, that it may not be used for any purpose other than to identify prospective properties consumers may be interested in purchasing. Data is deemed reliable but is not guaranteed accurate by the MLS.




