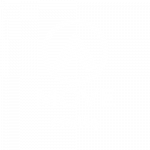


Listing Courtesy of: PACMLS / Professional Realty Services International Tricities Kennewick / Cindy Elliott / Professional Realty Services International TriCities Kennewick / Kara McKinstry
5621 Oleander West Richland, WA 99353
Active (13 Days)
$490,000
MLS #:
281078
281078
Taxes
$3,800(2023)
$3,800(2023)
Lot Size
10,019 SQFT
10,019 SQFT
Type
Single-Family Home
Single-Family Home
Year Built
2001
2001
County
Benton County
Benton County
Community
Desert Dv3
Desert Dv3
Listed By
Cindy Elliott, Professional Realty Services International Tricities Kennewick
Kara McKinstry, Professional Realty Services International TriCities Kennewick
Kara McKinstry, Professional Realty Services International TriCities Kennewick
Source
PACMLS
Last checked Jan 23 2025 at 4:35 PM GMT+0000
PACMLS
Last checked Jan 23 2025 at 4:35 PM GMT+0000
Bathroom Details
- Full Bathrooms: 2
- Half Bathroom: 1
Interior Features
- Windows: Windows - Vinyl
- Windows: Window Coverings
- Water Heater
- Washer
- Refrigerator
- Range/Oven
- Microwave
- Disposal
- Dryer
- Dishwasher
- Appliances-Electric
- Laundry: Laundry Room
- Laminate Counters
- Master Suite
- Walk-In Closet(s)
- Room - Family
- Dining - Living/Combo
- Bath - Master
Subdivision
- Desert Dv3,West Richland
Lot Information
- Located In City Limits
Heating and Cooling
- Heat Pump
Basement Information
- Crawl Space
- None
Flooring
- Tile
- Laminate
- Carpet
Exterior Features
- Roof: Composition
Utility Information
- Utilities: Sewer Connected, Electricity Connected, Cable Connected
Garage
- Attached Garage
Parking
- Total: 2
- 2 Car
- Attached
Stories
- 2
Living Area
- 2,016 sqft
Location
Estimated Monthly Mortgage Payment
*Based on Fixed Interest Rate withe a 30 year term, principal and interest only
Listing price
Down payment
%
Interest rate
%Mortgage calculator estimates are provided by Professional Realty Services and are intended for information use only. Your payments may be higher or lower and all loans are subject to credit approval.
Disclaimer: IDX information is provided exclusively by PACMLS for consumers' personal, non-commercial use, that it may not be used for any purpose other than to identify prospective properties consumers may be interested in purchasing. Data is deemed reliable but is not guaranteed accurate by the MLS.





Description